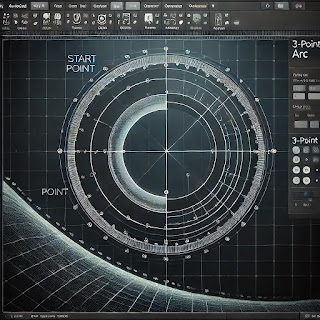Polyline in AutoCAD
Understanding Polyline in AutoCAD: A Comprehensive Guide
AutoCAD, a cornerstone in the realm of computer-aided design (CAD), provides a plethora of tools for drafting and designing in both 2D and 3D environments. One such essential tool is the "Polyline," which is versatile and fundamental for creating complex designs efficiently. This post will delve into what a polyline is, its benefits, and how to effectively use it in your AutoCAD projects.
What is a Polyline?
A polyline in AutoCAD is a connected sequence of segments created as a single object. You can think of it as a path consisting of multiple straight lines or arcs. Unlike regular lines, which are individual segments with no connection to each other, a polyline is a cohesive entity. This means that modifications to the polyline affect the entire geometry, which is particularly useful in various engineering and architectural applications.
Key Features of Polyline
- Versatility: Polylines can be composed of straight lines, arcs, or a combination of both.
- Editability: Editing a polyline is straightforward, as making changes to one segment automatically adjusts connected segments, maintaining the continuity of the path.
- Layer Management: When polylines are used, layer management becomes simpler. Since the polyline is treated as a single object, it can be assigned to a layer without separating its components.
- Efficiency in Drawing: Reduces the complexity of drawing by minimizing the number of separate elements needed to create shapes or complex designs.
Creating a Polyline
To create a polyline in AutoCAD, follow these steps:
- Command Line: Type
PLINEon the command line and press Enter. - Specify Start Point: Click to specify the start point of the polyline.
- Add Segments: Continue clicking to add more segments. For arcs, enter 'A' to switch to Arc mode during the creation process.
- Close the Polyline: Optionally, type ‘C’ to close the polyline, which connects the last point back to the first.
Editing Polylines
AutoCAD offers various commands for editing polylines:
- PEDIT: Modify existing polylines by typing
PEDITand selecting the polyline. This command allows you to join lines and arcs, convert lines to arcs (and vice versa), or add and remove vertices. - Grip Editing: Select a polyline and use its grips to move vertices, add or remove segments, or modify the curvature of arcs.
Practical Tips for Using Polylines
- Use Layers: Assign specific layers to your polylines to keep your drawings organized.
- Apply Linetypes and Width: Customize the appearance by applying different linetypes or adjusting the width of the polylines to enhance readability or emphasize certain parts of your drawing.
- Utilize Polyline Widths: Set varying widths to a polyline to represent physical characteristics like roads or walls more realistically.
Conclusion
Polylines are a fundamental aspect of drafting in AutoCAD, facilitating the creation of complex layouts and designs with precision and efficiency. Whether you are drawing architectural blueprints, engineering parts, or intricate patterns, mastering polylines will significantly enhance your productivity and the quality of your drawings. By understanding and utilizing the full potential of polylines, you can streamline your CAD processes and achieve superior results.




Comments
Post a Comment