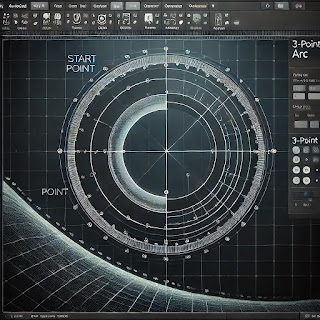Mastering the LINE Command in AutoCAD: A Complete Guide for Precise 2D Drawing
In AutoCAD, the LINE command is one of the most fundamental tools used for creating straight line segments. Here's a detailed breakdown of how the LINE command works:
LINE Command in AutoCAD
Command: LINE
Alias: L
Toolbar: Draw > Line
Menu: Draw > Line
Function:
The LINE command allows users to draw straight lines between specified points in the drawing area. Each line is defined by two points: a starting point and an endpoint. The command remains active, allowing continuous drawing of connected lines until the command is terminated.
Usage:
- Activate the Command: You can start the LINE command by typing
LINEorLin the command window, or by selecting the Line tool from the toolbar. - Specify the Start Point: Click in the drawing area or type the coordinates where you want the line to begin.
- Specify the Endpoint: Click another point in the drawing area or type the coordinates where you want the line to end. The line will be drawn between these two points.
- Continue or Terminate: After setting the endpoint, you can immediately start the next line segment starting from the last endpoint. To end the LINE command, press
EnterorEsc.
Example:
If you want to draw a line from point (2,3) to point (5,7):
- Command:
L[Enter] - Start Point:
2,3[Enter] - End Point:
5,7[Enter] - To continue drawing another line from point (5,7), specify the next endpoint. To end the command, press [Enter] again or [Esc].
The LINE command is incredibly versatile, used extensively in all types of 2D drafting, from simple diagrams to complex architectural plans. It is the basic building block for creating geometry in AutoCAD.




Comments
Post a Comment