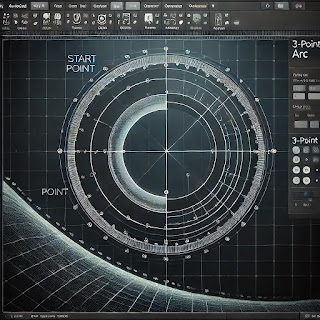AutoCAD 2D Drawing Commands
Here's a list of fundamental Draw commands in AutoCAD specifically used for creating various shapes and objects in 2D drafting:
- LINE - Creates straight line segments.
- POLYLINE - Draws a sequence of connected lines and arcs as a single object.
- CIRCLE - Draws a circle defined by a center point and radius.
- ARC - Creates an arc defined by three points.
- RECTANGLE - Generates a rectangle using diagonal corner points.
- POLYGON - Draws a regular polygon with a specified number of sides.
- ELLIPSE - Draws an ellipse with specified axis endpoints.
- SPLINE - Creates a smooth curve that passes through or near specified points.
- POINT - Places a point or a series of points.
- HATCH - Fills an enclosed area or selected objects with a hatch pattern or solid fill.
These commands are instrumental for drawing and constructing the basic to complex geometric shapes necessary for 2D drafting in AutoCAD.
- RAY - Creates a semi-infinite line starting at a defined point and extending infinitely in one direction.
- XLINE - Generates a line that extends infinitely in both directions (also known as a construction line).
- MULTILINE - Draws multiple parallel lines with a single command.
- DONUT - Creates a filled circle or a wide ring.
- SPLINE - Creates a smooth curve that passes through or near specified points.
- ELLIPSE - Draws an ellipse with specified axis endpoints.
- HATCH - Fills an enclosed area or selected objects with a hatch pattern or solid fill.
- GRADIENT - Fills an enclosed area or selected objects with a gradient fill.
- REVCLOUD - Creates a revision cloud, which is a polyline that consists of sequential arcs.
- TEXT - Creates a single line of text.
- MTEXT - Creates multiline text as a single text object.
- LEADER - Creates a line that connects annotations to a feature.
- TABLE - Inserts a table containing data or symbols.
- BLOCK - Creates a block definition from selected objects.
These commands extend the capability of AutoCAD in creating detailed and complex drawings, aiding in a variety of design and drafting applications.




Comments
Post a Comment