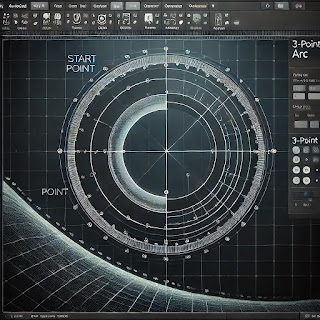Uses of AutoCAD in Real Life
AutoCAD is a versatile and powerful tool widely used across various industries for numerous applications. Its primary function is to assist in creating detailed 2D and 3D designs for a variety of projects. Here’s how AutoCAD is utilized in real-life scenarios across different fields:
1. Architecture
AutoCAD is fundamental in the architecture industry. Architects use it to draw up floor plans, sections, and elevations with precise measurements. It allows them to visualize building layouts in 3D before construction begins, ensuring that space is used efficiently and potential issues are addressed early in the design process.
2. Engineering
- Civil Engineering: In civil engineering, AutoCAD helps in designing infrastructure projects like roads, bridges, and dams. It facilitates the drafting of topographical maps and the management of large-scale site development projects, allowing engineers to simulate how structures will interact with the environment.
- Mechanical Engineering: AutoCAD is used to design mechanical components and machinery. It enables engineers to create detailed 3D models of parts, assemblies, and other systems, helping to visualize how different parts will fit and work together.
- Electrical Engineering: Electrical engineers use AutoCAD for designing wiring diagrams, circuit layouts, and other electrical systems. AutoCAD Electrical, specifically designed for this purpose, includes a library of symbols and tools tailored for electrical design work.
3. Interior Design
Interior designers utilize AutoCAD to create detailed layouts of rooms and spaces. It allows them to place furniture, fixtures, and other elements within a virtual space to optimize aesthetics and functionality. This visualization helps clients make informed decisions about their interior choices before any real-world changes are made.
4. Manufacturing
In manufacturing, AutoCAD is used for creating precise blueprints of products. It aids in the fabrication of all kinds of items, from simple tools to complex mechanical devices, by providing detailed diagrams and measurements that guide the manufacturing process.
5. Fashion and Textiles
Although less common, AutoCAD can also be used in the fashion industry, especially for designing intricate patterns and layouts for textiles. It helps in precise cutting of fabrics and can be used to layout patterns in an efficient manner to minimize waste.
6. Landscape Design
Landscape architects use AutoCAD to design outdoor spaces, combining natural elements with urban structures. It helps in planning plant placements, pathways, water features, and other landscape details, ensuring a harmonious balance between functionality and aesthetic appeal.
7. Urban Planning
AutoCAD assists urban planners in designing and organizing public spaces, roads, residential areas, and utilities. It supports the simulation of urban environments, enabling planners to evaluate the impacts of their designs on traffic, population density, and overall city aesthetics.
8. Entertainment Industry
In the entertainment industry, particularly in stage design and set construction, AutoCAD helps designers create detailed scenes and settings for movies, theater productions, and television. It ensures that sets are built to exact specifications for both aesthetics and safety.
9. 3D Printing
AutoCAD is also instrumental in the world of 3D printing. It allows users to design 3D models which can be directly used to print objects. This capability is essential for prototyping, enabling rapid production of parts and models to test fit and functionality.
10. Documentation and Presentation
Beyond design and drafting, AutoCAD is also used to create comprehensive documentation that accompanies projects, including detailed drawings and schematics necessary for approvals, patents, and construction.
These real-life applications of AutoCAD illustrate its flexibility and indispensability in professional settings, highlighting its role as a critical tool in the design and execution of projects across numerous disciplines.




Comments
Post a Comment